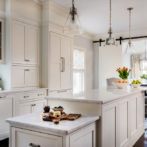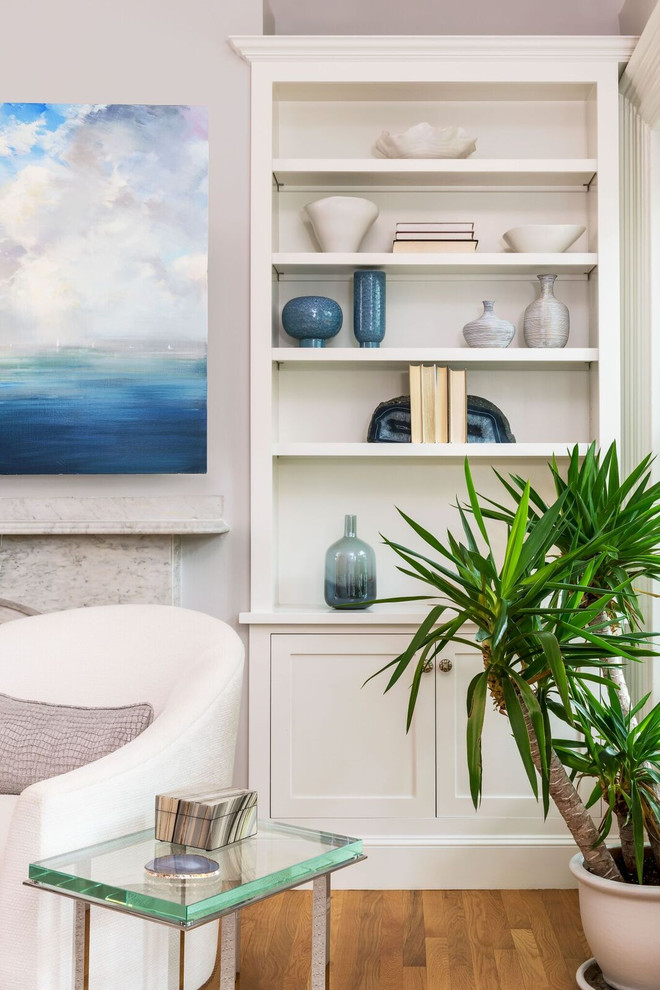Upscale Downsizing
Dena was asked to help her clients create an equally exciting vision a new phase of their lives. Now in their early fifties, they no longer wanted the upkeep of a large landscaped property and home. The Melvins felt that it was important for each of their three children to have a room to come home to. The modern, monochromatic cool gray and white color palette with touches of color, sets the tone throughout the townhouse. The townhouse had some inherently, distinctive architectural elements, including large pilasters, custom built-in bookcases, vaulted wood ceilings, and three fireplaces. The kitchen was not at the desired levels of quality and style, and needed gutting and serious upgrading. The cabinets were upgraded replaced in a painted-wood finish and the granite countertops were changed to quartz. A small marble subway tile added sparkle to the monochromatic kitchen as a backsplash. Removing a short wall between in the kitchen and informal living room opened things nicely. The Melvin’s also decided to transform the 16×16 foot room adjacent to the kitchen into their dining room, which was perfect for family meals, entertaining friends, and holiday celebrations. The addition of two large barn doors flanking the opening to the dining room, delights the eye by leading visually to an actual red barn in the distance...
Read More

